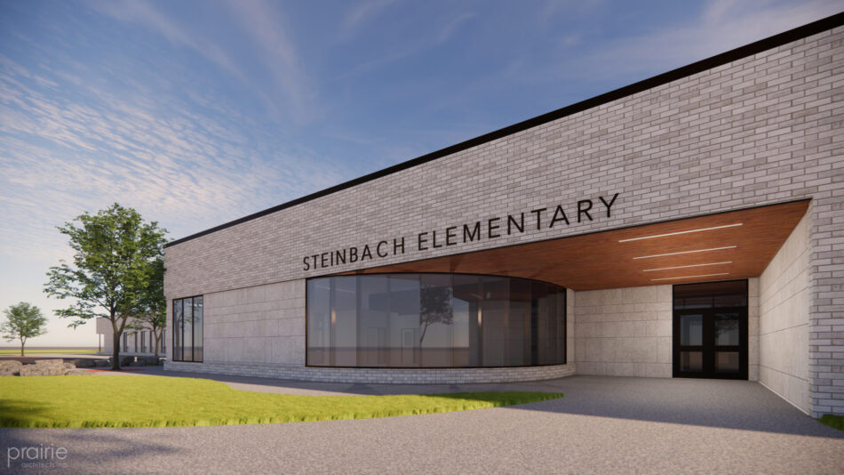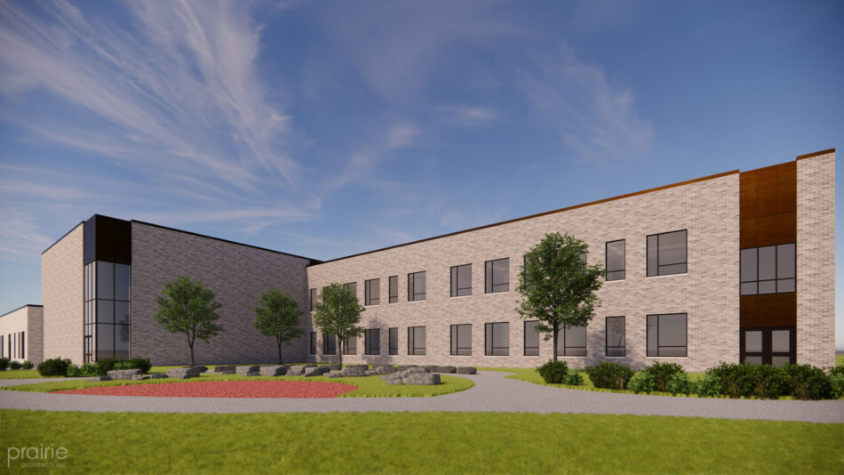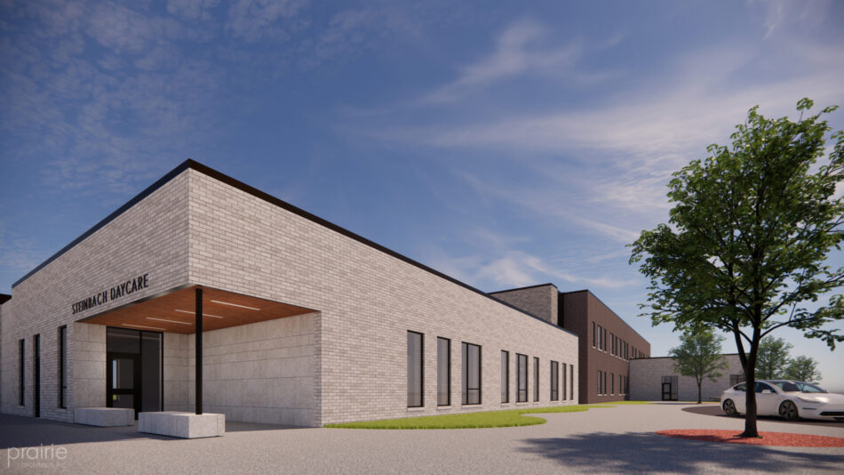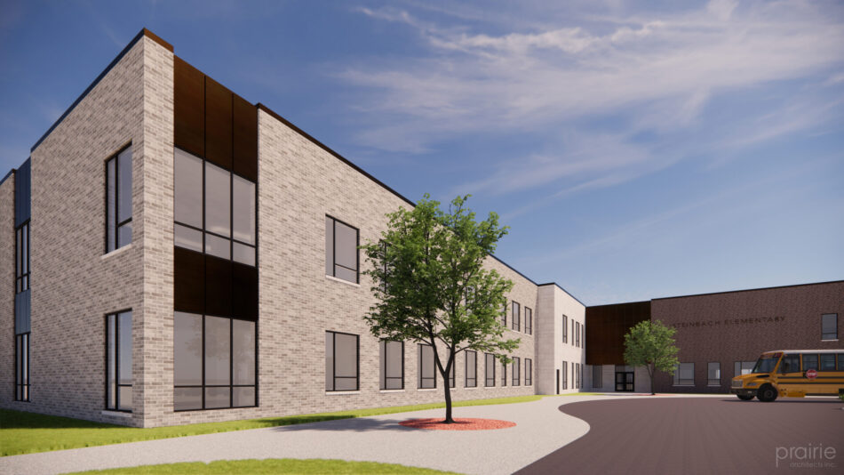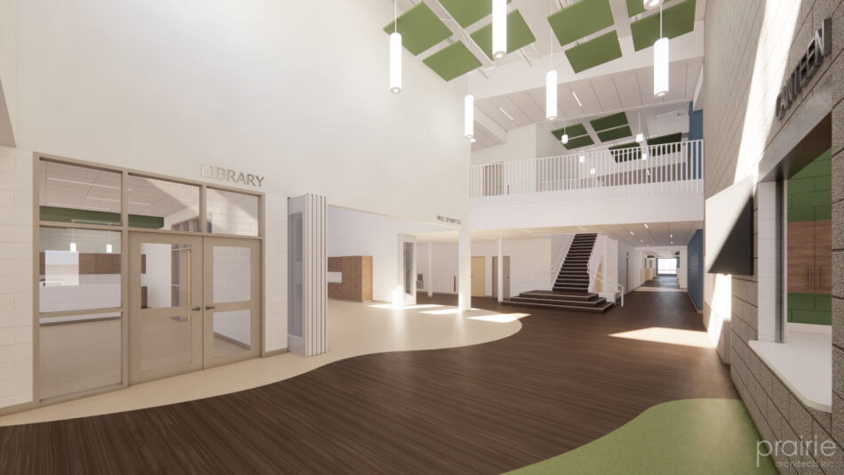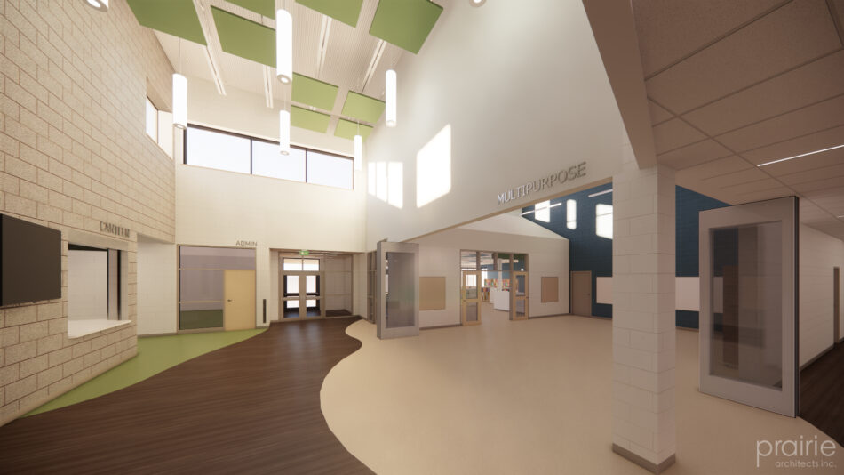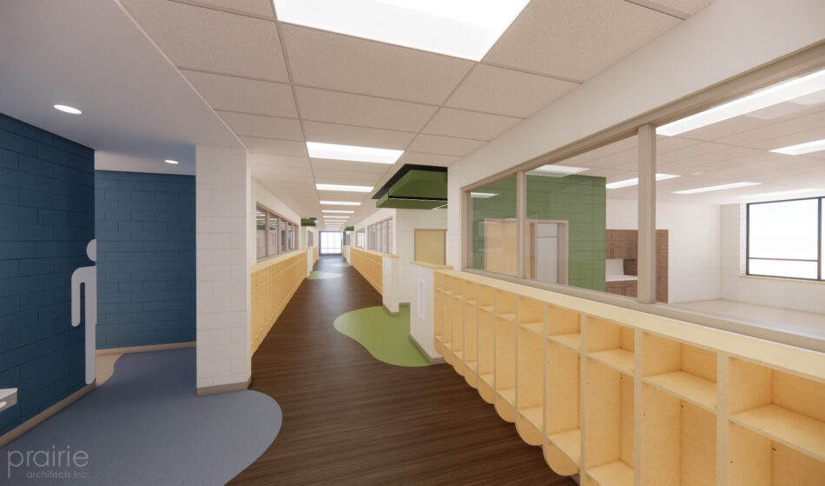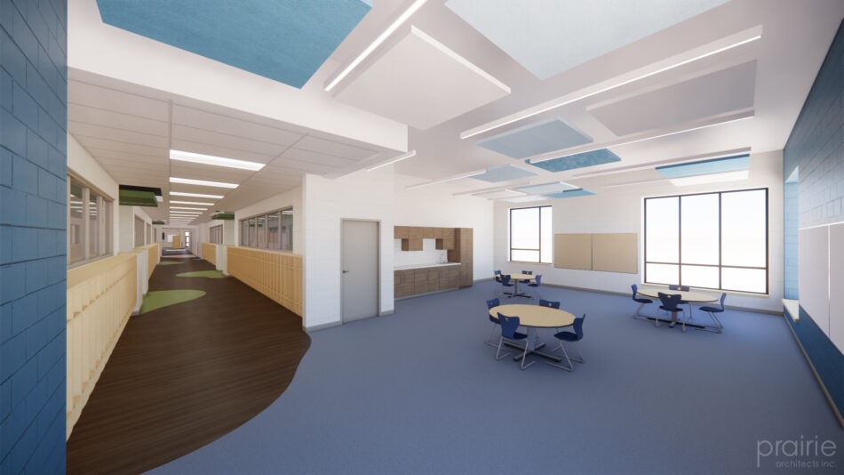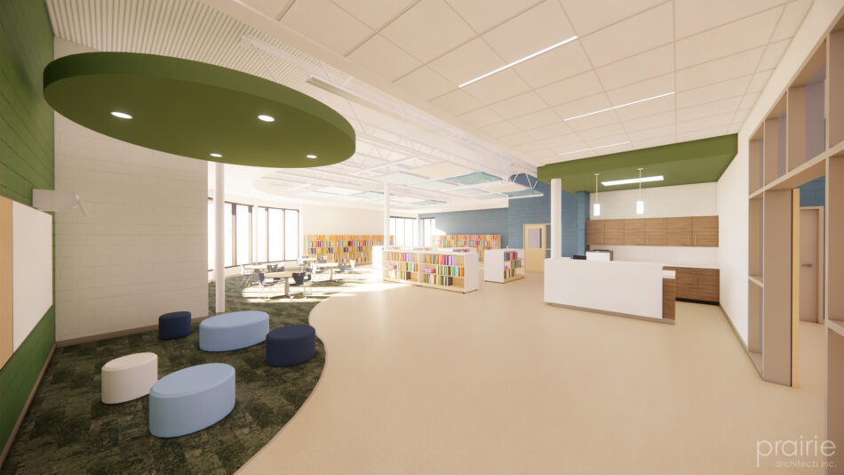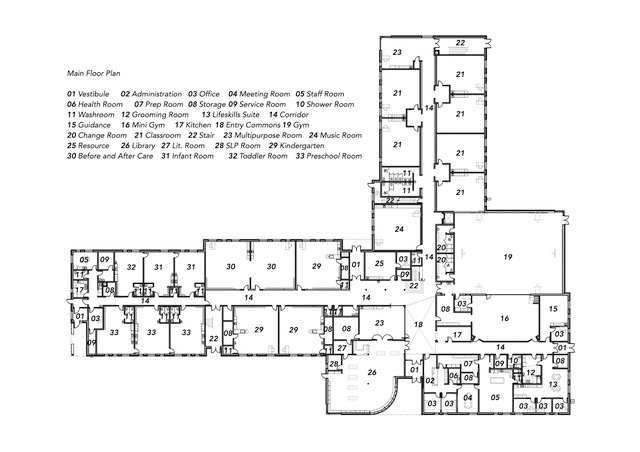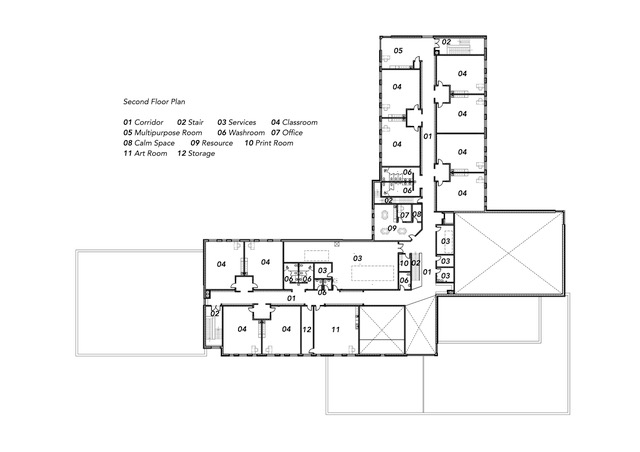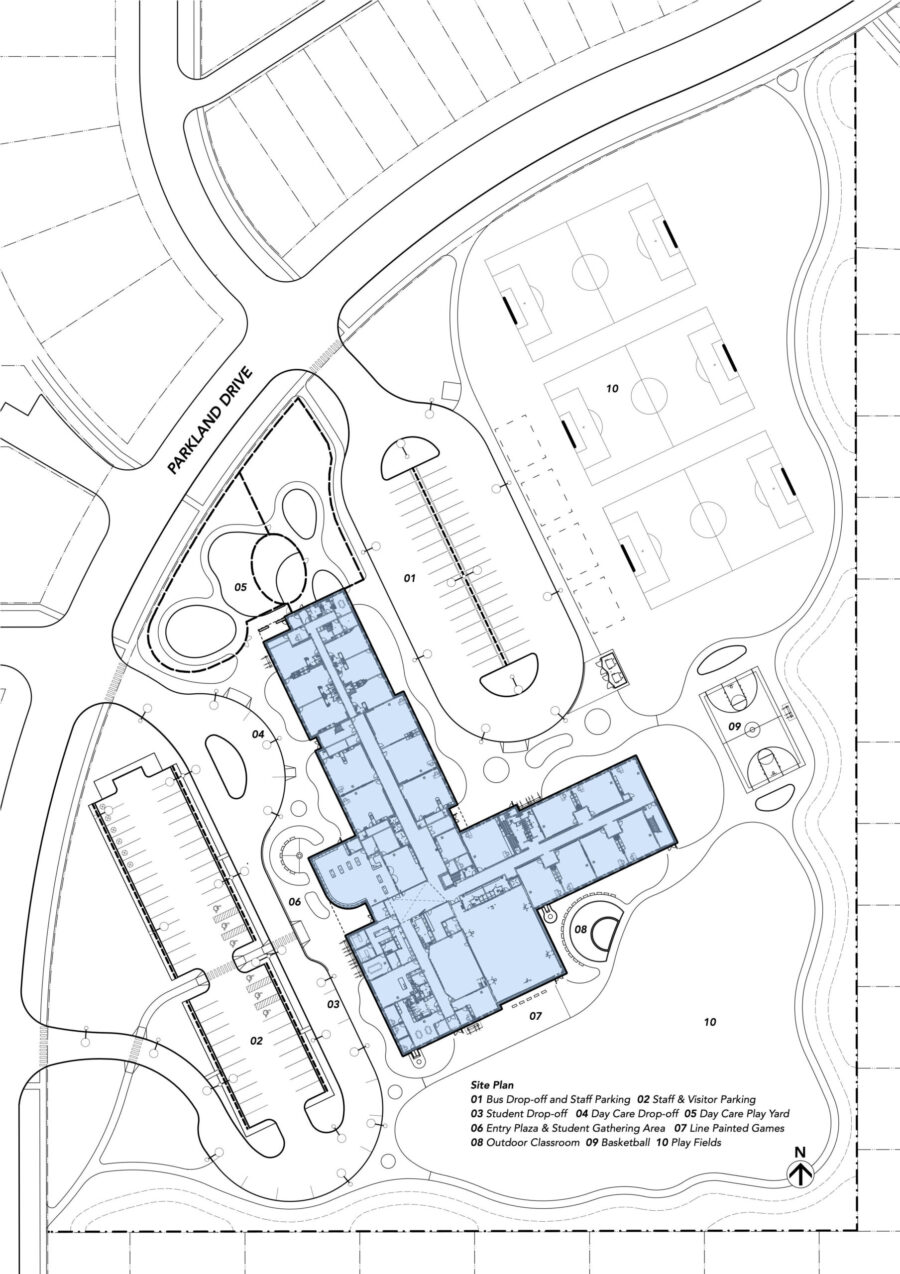New K-4 Elementary School in West Steinbach
Scheduled to open in September 2025, at an estimated cost of 39.7 million dollars, the new two-storey school covers 62,304 sq. ft. and provides space for 500 Gr. K-4 students (capable of expanding to 600 students).
Located on Parkland Drive in Steinbach, Parkhill School consists of 19 Kindergarten to Grade Four classrooms, a gymnasium, a library, a music room, an art room, a multi-purpose room, a life-skills suite, and associated support spaces. The facility also provides childcare for 74 children, including before and after care rooms.
The official Ground breaking for Parkhill School took place on July 26, 2023.

